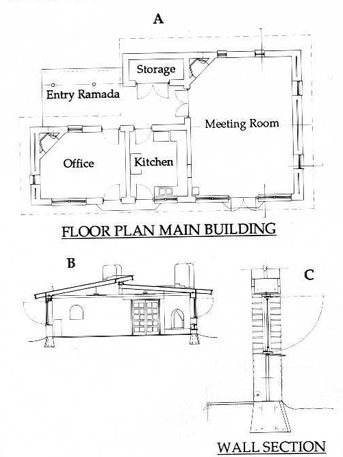No. 28, Spring/Summer 1989
Desert Architecture
![]() PRE-WEB ARCHIVES:
PRE-WEB ARCHIVES:
No. 28, Spring/Summer 1989
Desert Architecture
 |
A) This floor plan incorporates well-placed windows to provide good cross ventilation; windows on the south side of the building are appropriately sized for passive solar heating. B) The use of a properly sized eave prevents summer sun from entering the building but allows sun to enter in the winter to heat the building; 10-in fiberglass batt insulation above the ceilings is essential to the cooling of the building. C) East and west walls are insulated with 2 in of urethane between two layers of adobe. This prevents heat loss and gain and provides thermal mass on the interior to help maintain comfort. |
Credits and copyright information