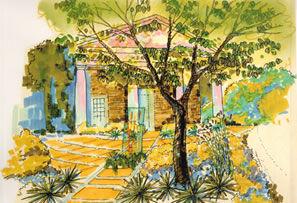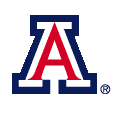| Overview |
A
Feasibility Study done in 1999 by the Architecture firm of
Burns and Wald-Hopkins determined that the building was capable
of undergoing a complete rehabilitation to allow adaptive
re-use of the structure and continue its useful and graceful
presence on campus for many more decades. M3 Engineering and
Technology Corporation and Tucson Building and Remodeling,
Inc. provided the design and construction services.
Funding
for the Herring Hall Rehabilitation project was provided by
the College of Agriculture and Life Sciences. |
|
| Changes |

|
Upon
Completion, Herring Hall will have undergone a comprehensive
restoration and makeover, incorporating elements from the original
design of the bulding with modern renovations. |
|
| What
was done |
- On
March 30, 1903, ground was broken for construction of Herring
Hall. Remarkably, on July 7, 1903, Herring Hall was completed.
In its one hundred and first year, a new Herring Hall will
be opened which will have undergone a major renovation so
as to bring the building in to the 21st century, yet retain
and restore elements from the original 1903 construction
and design.
- -Entrance
door and archway restored
-Modern electrial, heating, cooling and ventilation, and
telecommunications added
-Original 1903 floors removed and replaced with modern flooring
-Three story steel structure constructed inside the original
frame
-Additional 4 feet (vertical) added to the basement
-True foundation laid, rather than cemented rock on dirt
base
-
View images
of the construction.
|
|
home
| history | renovation
| dedication | photos
| video | |


